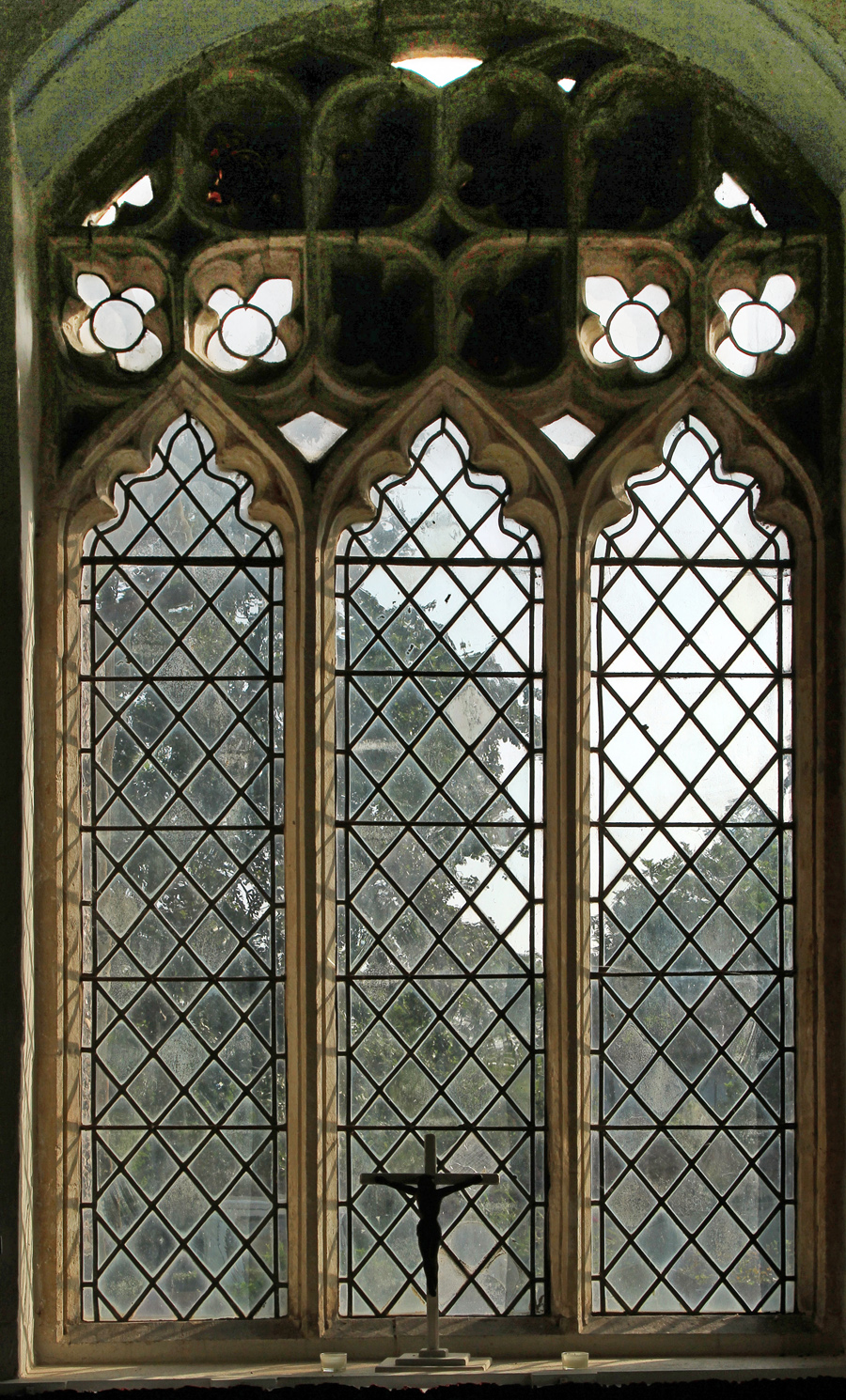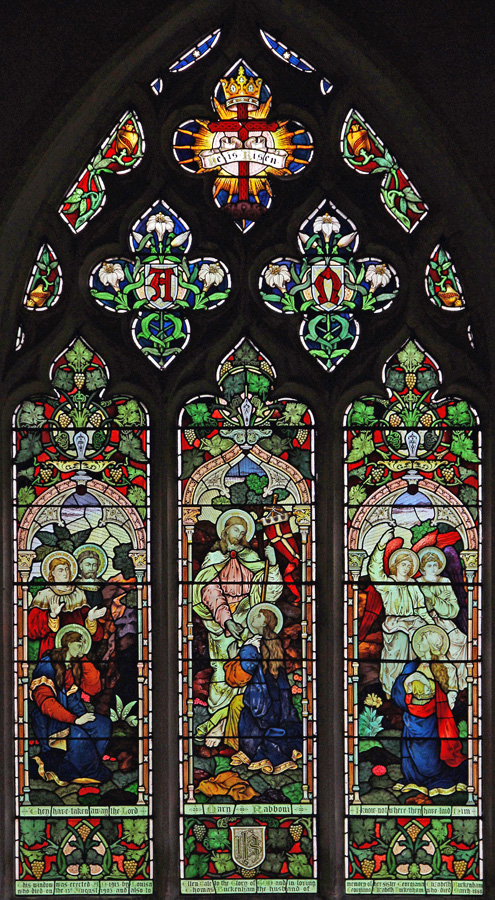
There are apparently some 14th century remains in the tracery lights but are hard to dixcern

This peaceful parish church consists of an early 14th century chancel and nave, a mid 14th century south aisle and porch and a big sturdy west tower that was built in three stages and completed in 1526. The tower retains its massive dedicatory inscription to the soul of John Caley, above which are the initials of other donors to the tower's construction. Later alterations to the building include the 19th century north vestry and all the roofs. The chancel was restored in 1862. The interior is also largely Victorian, though there is a fine 14th century octagonal font with lightly cut tracery motifs, a painted Royal Arms of George III on the south aisle wall and an 18th century lead plaque on the back of the south door recording the names of churchwardens. The churchyard has some good gravestones, though there are no memorials visible in the church itself.



